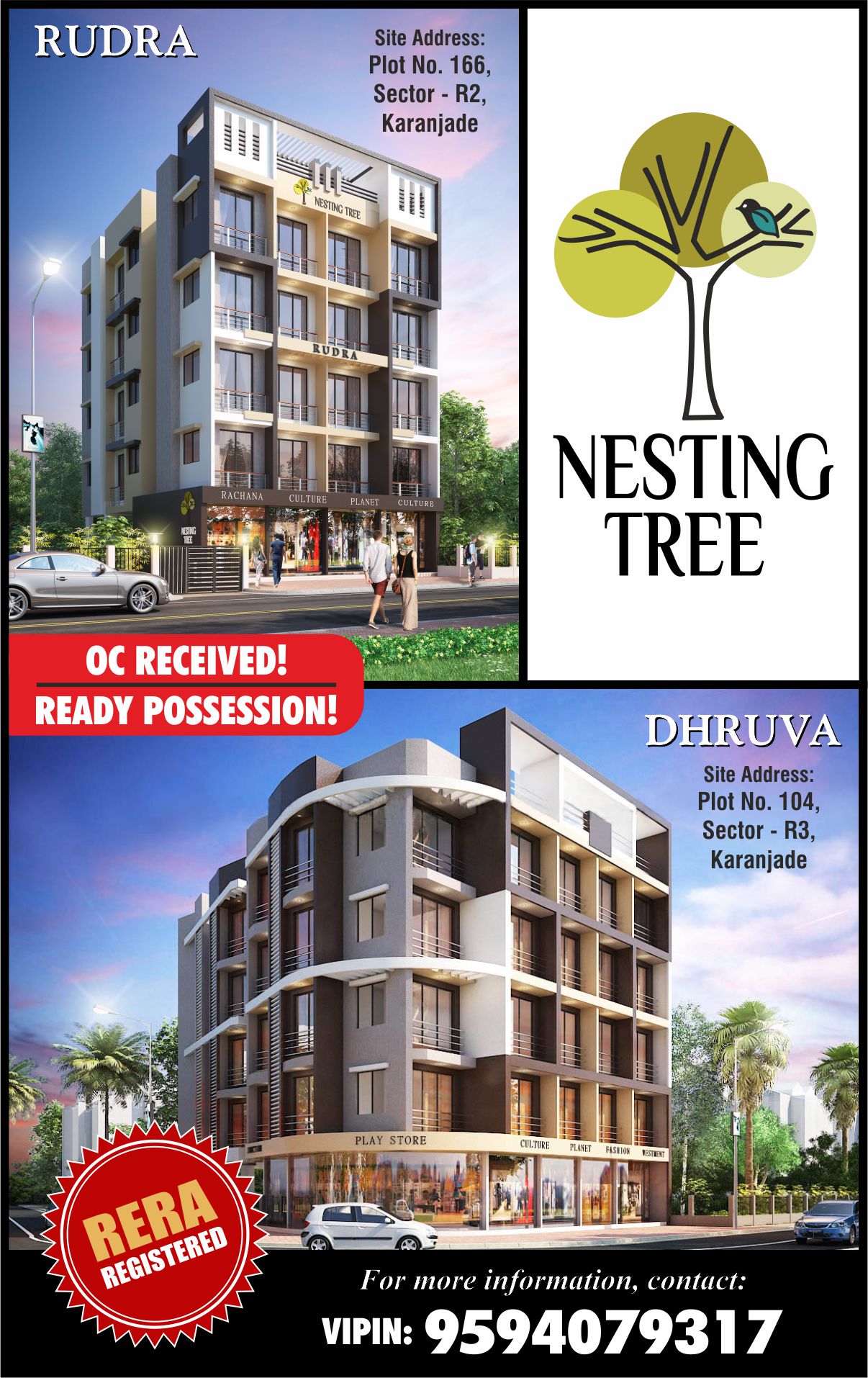Navi Mumbai to get its first central library by 2025

- Christopher Rodrigues
- 05 Oct, 2023
The ground plus four structure is being built as an environmentally conscious building
Navi Mumbai is all set to get its first central library by February 2025. The work for this building began in April, this year. This establishment being built by the Navi Mumbai Municipal Corporation (NMMC) will have a basement and ground plus four floors, and the structure will have all aspects of a green building. The library will be located at Sector 11, Sanpada.
While speaking to Newsband, Sanjay Desai, NMMC’s city engineer, said, “The building is being built at an approximate cost of Rs. 33.77 crore with GST of 18% included. It is going to be differently-abled friendly building with a few standout features for persons with special abilities, with a section which exclusively consists of braille books for blind people. A wheelchair ramp travelling through all four floors of the building will also be installed.”
Upon entering, visiters will be greeted by a spacious lobby, from which the display ramp begins. On the top levels of common activities for gathering purposes. Additionally there will be a space being planned for reading and concentration. The third room provides spacious areas for working in groups and studying with friends.
There will be a section in the library which will cater to multilingual people, although books will primarily be in English, there will also be numerous books in Marathi, and Hindi and a sizeable number of books in other Indian languages.
Additionally speaking about the environment-friendly features of the building, Desai said, “It will be an open terrace, solar panels will be there on the terrace, there will also be a cafeteria, and plants in the open area for citizens to be around nature. There will also be large steps on which students and other citizens can sit on.”
Furthermore, the wheelchair ramp will have a viewing gallery with art, depicting the ‘Journey of Books,’ so that people won’t just have a blank wall to look at while travelling through the building, but rather have beautiful art which they can appreciate.
Speaking about the details of the building, Desai stated, “The plot area is 1770.73 square meters and the construction area will consist of 3687.26 square meters. There will also be an audio-visual (AV) room which will double as an auditorium. There will also be a section of the library which will be an E-library.”
Apart from that, keeping in mind that the library will be utilised by people from all walks of life, there will be a section dedicated to children with books which will specifically cater to them. There will also be a section for senior citizens.
As per the architect, the design intent is to make the space user-friendly, sustainable and climate-responsive. To remain active and relevant on a day-to-day basis for the community. The spaces and areas are proposed keeping in mind the demands of contemporary citizens. The library is planned to be more inclusive and accessible. The design was developed in response to making it disabled-friendly.
Visitors to this library will have access to a diverse environment where they may utilize several places for reading, working, and engaging in culture. This environment is created with sections for silent reading, group study, classes, consulting areas, a rooftop garden, and a cafeteria.
Speaking about the technical details of the building, Desai said, “The basement will cover an area of 1473.84 square metres, the ground floor encompasses 554.46 square metres, the 1st floor will cover 455.22 square metres, the 2nd floor will cover 390.10 square metres, the 3rd floor will cover 380.50 square metres, similarly the 4th floor will cover 380.50 square metres, whereas the terrace will cover 52.61 square metres.”
The goal is for the residents to actively engage in the operation of the library because it belongs to them. Including them in selecting the exhibits to be displayed, giving them a platform to promote themselves.





